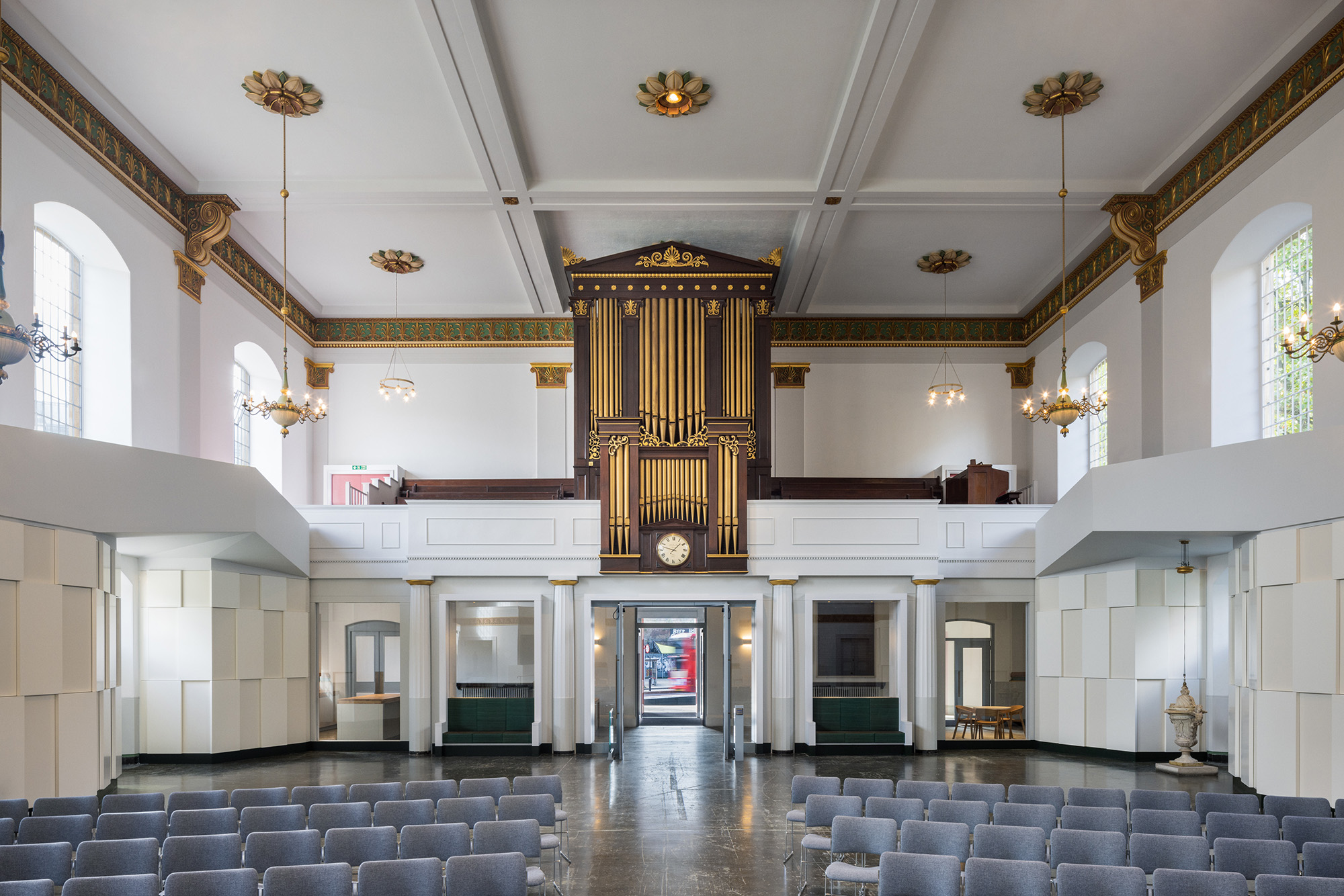Heavenly Heritage Acoustics


Quiet Mark reveal the secrets of Sound Design for iconic spaces
This article originally appeared in Architecture Magazine Jun/Jul 2024 issue | header image (above): St John's Waterloo © Dirk Lindner by Eric Parry Architects – winner, RIBA London award 2024. BASWA Phon ceiling.
 Cover image above: St John's Waterloo © Dirk Lindner by Eric Parry Architects – winner, RIBA London award 2024. BASWA Phon ceiling.
Cover image above: St John's Waterloo © Dirk Lindner by Eric Parry Architects – winner, RIBA London award 2024. BASWA Phon ceiling.
With a spotlight on best practice acoustics for renovation projects Quiet Mark Certification has brought together the latest inspirational projects this year which have brought the most beautiful historic properties into the 21st century with the finest acoustic solutions applicable to any space to entirely transform the way it feels. These projects deliver the holy grail of high aesthetics married with awesome acoustics.
Reaching the heights of harmonic design
Eric Parry Architects were chosen for the renewal of the Grade II listed St John’s Waterloo following their success at St Martin-in-the-Fields on Trafalgar Square.
Fourteen years on, the beautifully restored early 19th century Greek Revival church, complete with its historically significant post-war paintings by the renowned German-Jewish refugee artist Hans Feibusch, has now emerged. This project is testament to the care and perseverance of the vicar, the local community and the architects in reinstating the full potential of an underused church over more than a decade. Their work has decluttered it from its unsympathetic late additions, resulting in simple, elegant spaces that will serve its congregation for many years to come featuring BASWA phon acoustic plaster to transform the way the building feels inside.
Contractor: Buxton Building Contractors
For digital version: Read the full citation from the RIBA Awards Jury on RIBA Journal.
 Above: St John's Waterloo © Dirk Lindner by Eric Parry Architects – winner, RIBA London award 2024. BASWA Phon ceiling.
Above: St John's Waterloo © Dirk Lindner by Eric Parry Architects – winner, RIBA London award 2024. BASWA Phon ceiling.
A new lease of life for the Old War Office
Selectaglaze, specialists in bespoke secondary glazing, were chosen to bring their expertise to the former Old War Office, in London, Whitehall. This magnificent Grade II* listed building, now known as The OWO, is London’s new luxury destination. It features Raffles London at the OWO, a collection of 9 restaurants and 3 bars, and The OWO Residences by Raffles. Selectaglaze treated a huge number of openings – 609 in total – and created a large piece of secondary glazing history too.
-640px.jpg) Above: image credit courtesy of James Attree. The OWO by EPR Architects. Glazing by Selectaglaze.
Above: image credit courtesy of James Attree. The OWO by EPR Architects. Glazing by Selectaglaze.
Completed in 1906, The OWO has a long and storied past. Winston Churchill, Ian Fleming and TE Lawrence once walked the 2.5 miles of corridors within this beautiful Baroque-style landmark. It witnessed two World Wars, the Suez crisis and the Cold War.
But it had become one of Whitehall’s sleeping giants. Its imposing Edwardian façades and spectacular interiors deserved greater things. So when plans were announced for Raffles London at the OWO, alongside The OWO Residences by Raffles, consisting of 85 private residences, Selectaglaze was proud to be part of the transformation.
 Above: image credit courtesy of James Attree. The OWO by EPR Architects. Glazing by Selectaglaze.
Above: image credit courtesy of James Attree. The OWO by EPR Architects. Glazing by Selectaglaze.
Seamless solution for concert hall
The award-winning Colyer-Fergusson building by Tim Ronalds Architects, is a world-class concert hall that provides outstanding teaching and rehearsal spaces at the University of Kent.
Enfield Speciality Doors, one of the UK’s leading manufacturers of bespoke flush Acoustic Doorset systems, were commissioned to install the doors in the purpose-built hall. The brief was to provide optimum aesthetics and acoustics, where their installations blend-in perfectly with the striking wooden interior of the space.
Each project includes Quiet Mark Certified products for every application found on NBS or Quiet Mark.com Acoustics Academy for everyday quick reference to find acoustic products with the assurance of expert third party approval.
 Above: Colyer-Fergusson Music Building by Tim Ronalds Architects. Door Installation by Enfield Speciality Doors.
Above: Colyer-Fergusson Music Building by Tim Ronalds Architects. Door Installation by Enfield Speciality Doors.
This article is adapted from the Architecture Magazine Jun/Jul 2024 issue.
Read the original Architecture Magazine article on Flickread


 Quiet Mark Founder
Quiet Mark Founder